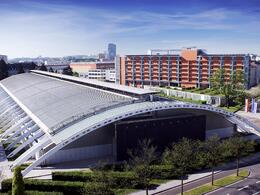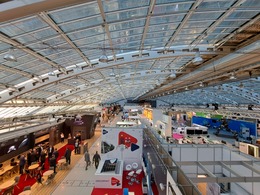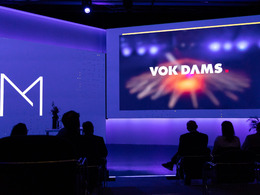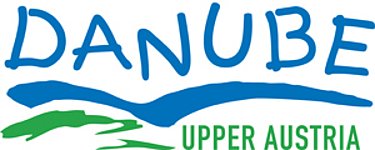Design Center Linz



- Suitable for groups
As a historical counterpart, the BERGSCHLÖSSL (Little Castle) on the Froschberg offers lots of options in modern and Baroque settings. Located at the heart of a magical park, the magnificent Baroque building impresses with the combination of its modern architecture and original character. Of course, it is also the perfect place for weddings – which is now also possible in the 30,000 m² park.
Location management – comprehensive concepts make your planning easier.
The congress and business module offers customers compact comprehensive solutions.
As an event organiser, you will benefit from easier planning, absolute cost transparency whilst in the planning stage and professional congress technical equipment.
Agencies benefit from reservations by the Design Center Linz and are rewarded with a 5% agency commission on the respective room rates.
Gastronomy
- Catering
exclusive caterer by DoN restaurant & catering Gmbh
€ 2,40
- Number of seminar room/s: 22
- Largest seminar room: 4300m²
- Largest seminar room: 3000 Persons
- Largest event hall: 4300m²
- Largest event hall: 3000 Persons
- Total external floor space: 6700m²
- Total internal floor space: 10000m²
- Total outdoor capacity: 3000 Persons
- Total indoor capacity: 6370 Persons
- Beamer
- W-Lan
- TV
- microphone
- Büehne
- Whiteboard / flip chart / pinboard
- Hybrid offer: - Digital Live Studio
- Digital Cyber Meeting Room
On request
Room details
Seminar rooms
| Room name | Area | Cinema | Parliament | U-shaped form | Gala | Cocktail | rooms | Room height |
|---|---|---|---|---|---|---|---|---|
| Kongresssaal | 650 m² | 550 | 378 | 378 | 7 m | |||
| Mietbüro 1-2 | 65 m² | 40 | 30 | 20 | m | |||
| Seminarraumkomplex 1-2 | 230 m² | 200 | 150 | 70 | 150 | 2 | m | |
| Splitmeeting 11 | 82 m² | 60 | 40 | 30 | m | |||
| Splitmeeting 1-10 | 32 m² | 20 | 15 | 12 | m | |||
| Veranstaltungssaal | 1170 m² | 1178 | 780 | 150 | 800 | 1178 | 8 m |





Splitmeeting 11
Extras- Air-conditioned
Splitmeeting 1-10
Extras- Air-conditioned
exibition area / event area
| Room name | Area | Cinema | Parliament | U-shaped form | Gala | Cocktail | Room height |
|---|---|---|---|---|---|---|---|
| Ausstellungshalle | 4300 m² | 3000 | 2500 | 2500 | 3000 | 8 m | |
| Empore | 1300 m² | 800 | 500 | 150 | 800 | 800 | 3 m |
| Foyer West und Ost | 550 m² | 300 | 500 | 8 m | |||
| Vorplatz Design Center | 4300 m² | m | |||||
| Zwischenfoyer | 240 m² | 150 | m |





Ausstellungshalle
Extras- Air-conditioned
- Daylight
- Darkening
Foyer West und Ost
Extras- Air-conditioned
- Daylight
Vorplatz Design Center
Extras- Daylight
Zwischenfoyer
Extras- Air-conditioned
- Daylight
Exclusive caterer: DoN restaurant & catering GmbH
- Center: 3 km
- Train station: 3 km
- Exit: 1 km
The Design Center at Europaplatz 1, 4020 Linz, is directly linked to the public transport system. The nearest bus stops are about 200 metres away. The distance to the main train station is about 2 kilometres.
The following busses go from the main train station to the Europaplatz – Design Center:
- Line 12
- Line 17
- Line 19
You can reach the downtown area (Landstraße, main square…) with the above mentioned buses (three stations from the Europaplatz to the Goethekreuzung), and further taking lines 1, 2 and 3 from the Goethekreuzung.
LINZ/HÖRSCHING AIRPORT:
The Linz Airport is located in Hörsching, 14 kilometres from the centre. Airport shuttle Nr. 601 connects the downtown Linz with the airport. Travel time: 19 minutes.
Since the airport shuttle doesn’t operate on Sundays, there is the option of taking a shuttle to the Hörsching Train Station. Travel time on train to Linz: 11 minutes.
VIENNA AIRPORT
Accessibility of the Vienna-Schwechat airport from Linz main railway station comes by direct train 1h 45min.
- Parking space: 240
- Garage-parking: 220
1 € per half hour
- opened daily
- Austrian Eco Award
- Austrian Convention Bureau
- Convention Bureau OÖ (Upper Austria)
Member of:
EVVC European Association of Event Centres e.V.; ICCA - International Congress and Convention Association; MPI Meeting Professional International; RTK Round Table Conferenz Hotels; I.M. Austria Syndicate of the Trade Faire and Liva Marketing Specialists in Austria
- Suitable for groups
- Suitable for schools
- Suitable for single travelers
- Suitable for business travelers
- Suitable for seminars
- Spring
- Summer
- Autumn
- Winter
Suitable for wheelchairs: Not all of the legally stipulated ÖNORM are complied with. In principle, this object is suitable for wheelchairs and no assistance is necessary.
- ground level accessible
- path width (min. 150 cm)
- door width (min. 80 cm)
- handicapped accessible lift
- lift door access area with 150 cm depth
- lift size (cabin width > 110cm, depth >140cm
- lift door width minimum 80 cm
- The elevator touch panel is at 85 cm height
- Entrance to the building
- Restaurant / coffee shop
- Toilet facility for disabled people
- Toilet facility for disabled people in the restaurant area
- Lounge and seminar rooms
Contact
4020 Linz
Phone +43 732 6966 - 119
Fax machine +43 732 6966 - 666
E-Mail anfrage@design-center.at
Web www.design-center.at
You can also visit us on
Visit us on Facebook Visit us on InstagramContact person
Mrs Hong Nguyen
Design Center Linz
Europaplatz 1
4020 Linz
Phone +43 732 6966 - 119
Fax machine +43 732 6966 - 666
E-Mail hong.nguyen@design-center.at
Web www.design-center.at
Legal contact information
Design Center LinzEuropaplatz 1
AT-4020 Linz
anfrage@design-center.at
http://www.design-center.at

Suggest changes
Please let us know how we can improve the quality of this object or if there is any incorrect information on this page (eg. opening hours, contact, etc.).
Please fill in all fields marked *.




















