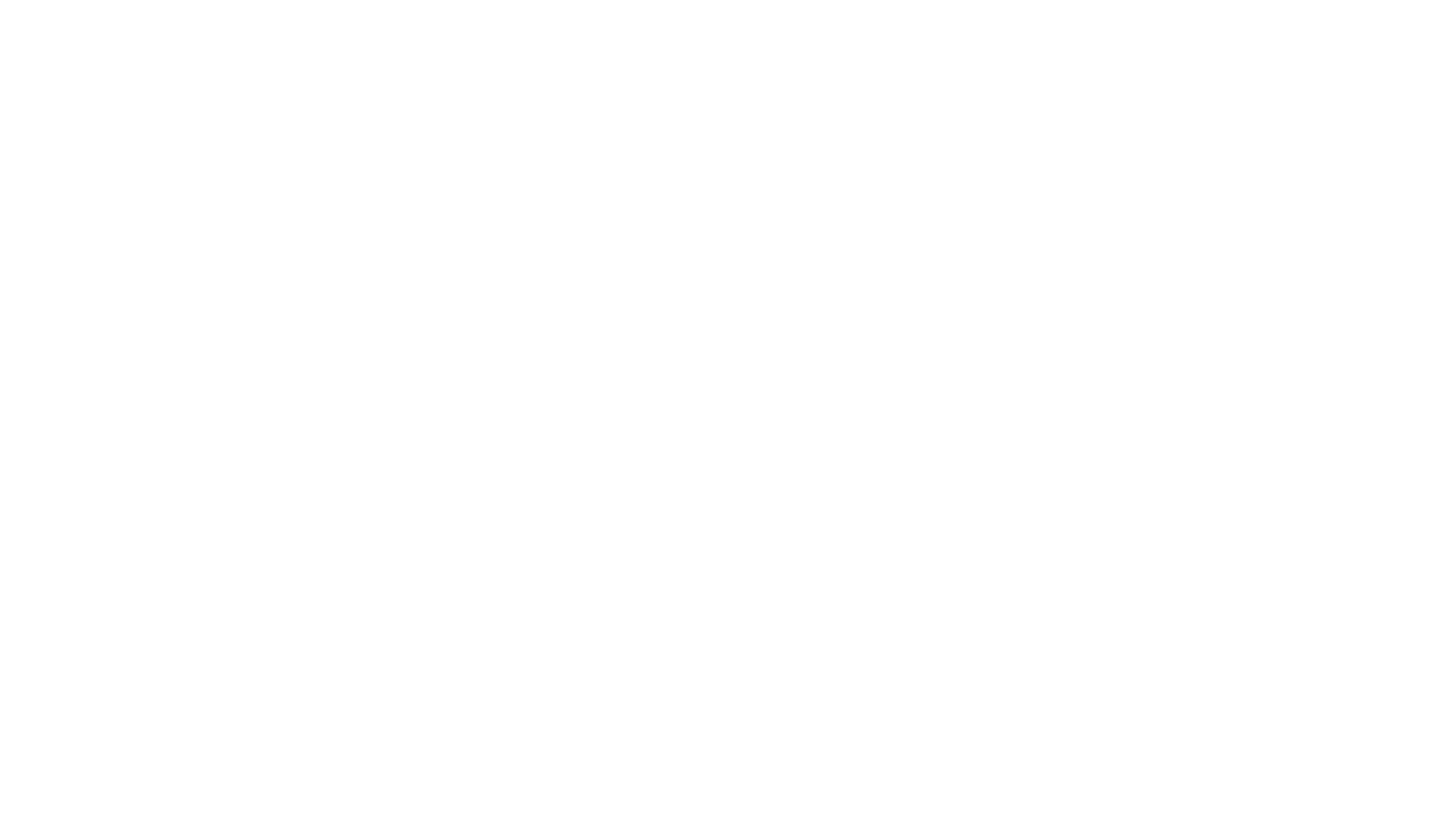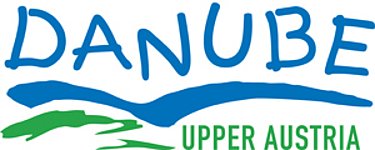VAZ Lederfabrik Linz
4040 Linz

"die lederfabrik", built in 1843, is located in the north of Linz, at the gateway to the Mühlviertel.
Charming rooms of different sizes and the fully preserved brick vaults provide an exceptional setting for any event.
1300m² of event space inside the building and 300m² of courtyard garden leave room for the creativity of every organiser. The centrepiece is the glass-roofed inner courtyard of the building - the Rosenhof - 7m high.
150 free car parking spaces are available.
Leonfeldner Straße 328
4040 Linz
Phone +43 732 750500 - 0
Fax machine +43 732 750500 - 20
E-Mail office@lederfabrik.at
Web www.lederfabrik.at
Contact person
Leo Steinhäusler
Leonfeldner Straße 328
4040 Linz
Phone +43 732 750500 - 0
Fax machine +43 732 750500 - 20
E-Mail office@lederfabrik.at
Web www.lederfabrik.at
Legal contact information
VAZ Lederfabrik LinzLeonfeldner Straße 328
AT-4040 Linz
office@lederfabrik.at
http://www.lederfabrik.at
- Total external floor space: 250m²
- Total internal floor space: 420m²
- Beamer
- Wi-Fi
- microphone
- Büehne
- Whiteboard / flip chart / pinboard
- Hybrid offer: - large projection to ensure visibility of virtual participants
beamer, plasma-TV, DVD player, screen, notebook, sound system
Room details
Seminar rooms
| Room name | Area | Cinema | Parliament | U-shaped form | Gala | Cocktail | rooms | Room height | Floor |
|---|---|---|---|---|---|---|---|---|---|
| Donau Gewölbe I | 50 m² | 40 | 20 | 20 | 35 | 50 | 1 | 3 m | |
| Donau Gewölbe II | 51 m² | 40 | 20 | 20 | 35 | 50 | 1 | 3 m | |
| Hofsalon | 79 m² | 100 | 50 | 40 | 65 | 80 | 1 | 3 m | |
| Linzer Gewölbe | 65 m² | 80 | 30 | 25 | 40 | 60 | 1 | 3 m | |
| Mayerhofer Gewölbe | 145 m² | 110 | 70 | 50 | 100 | 110 | 1 | 3 m | 4 |





Donau Gewölbe I
Location: Indoors
Extras- Air-conditioned
- Daylight
- Darkening
- Non-smokers
Donau Gewölbe II
Location: Indoors
Extras- Air-conditioned
- Daylight
- Darkening
- Non-smokers
Hofsalon
Location: Indoors
Extras- Air-conditioned
- Daylight
- Non-smokers
Linzer Gewölbe
Location: Indoors
Extras- Air-conditioned
- Daylight
Mayerhofer Gewölbe
Location: Indoors
Extras- Air-conditioned
- Daylight
- Non-smokers
group room
| Room name | Area | Cinema | Parliament | U-shaped form | Gala | Cocktail | rooms | Room height |
|---|---|---|---|---|---|---|---|---|
| Café | 122 m² | 80 | 40 | 50 | 70 | 100 | 1 | 3 m |





Café
Location: Indoors
Extras- Air-conditioned
- Daylight
exibition area / event area
| Room name | Area | Cocktail | rooms | Room height |
|---|---|---|---|---|
| Hofgarten | 300 m² | 150 | m | |
| Süd Foyer | 52 m² | 40 | 1 | 3 m |

Hofgarten
Location: Outdoors
Extras- Air-conditioned
- Daylight
Süd Foyer
Location: Indoors
Extras- Air-conditioned
- Daylight
Gastronomy
- restaurant
- Catering
free choice of caterer
Free choice of caterer
Somewhat suitable for wheelchairs: Assistance is sometimes necessary. The measurements do not (fully) conform to the legally stipulated ÖNORM.
- Parking space: 120
free of charge
- opened daily
- Suitable for seminars




