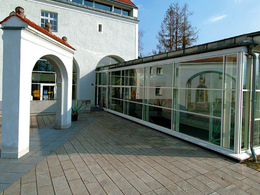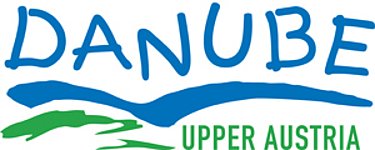Kubinsaal
Schärding, Oberösterreich, Österreich

- Suitable for groups
The hall, built in 1997 according to plans by the architects Schaffer and Sturm (Linz-Hörsching) and named after the local graphic artist Alfred Kubin, has a capacity of approx. 360 people and is used for a wide variety of events.
The planning specification was a part of the ring wall from the old historical city fortifications, which in its original (unplastered) state forms the back wall of the stage.
The planning specification was a part of the ring wall from the old historical city fortifications, which in its original (unplastered) state forms the back wall of the stage.
General equipment
- Lounge
- Toilet facility
Gastronomy
- Catering
City tax
€ 2,40
Information
- Number of seminar room/s: 1
- Largest event hall: 175m²
- Total internal floor space: 175m²
- Total indoor capacity: 660 Persons
venue location - free technical equipment
- Beamer
- microphone
- Whiteboard / flip chart / pinboard
Room details
Seminar rooms
| Room name | Area | Cinema | Parliament | U-shaped form | Gala | rooms |
|---|---|---|---|---|---|---|
| Saal | 175 m² | 360 | 100 | 50 | 150 | 1 |
Cinema 

Parliament 

U-shaped form 

Gala 

Saal
Location: Indoors
Extras- Darkening
- Without board
- Suitable for groups
- Suitable for schools
- Suitable for bus tour groups
- Suitable for business travelers
- Suitable for seminars
Season
- Spring
- Summer
- Autumn
- Winter
Please get in touch for more information.
Access
- ground level accessible
other information
- Toilet facility for disabled people
Contact
4780 Schärding
Phone +43 7712 2821
E-Mail markus.furtner@schaerding.ooe.gv.at
Contact person
Mrs Johanna Beham
Unterer Stadtplatz 1
4780 Schärding
Phone +43 7712 3154 - 505
E-Mail johanna.beham@schaerding.ooe.gv.at
Legal contact information
KubinsaalSchloßgasse 9
AT-4780 Schärding
markus.furtner@schaerding.ooe.gv.at
powered by TOURDATA | Suggest a change

Suggest changes
Please let us know how we can improve the quality of this object or if there is any incorrect information on this page (eg. opening hours, contact, etc.).
Please fill in all fields marked *.


